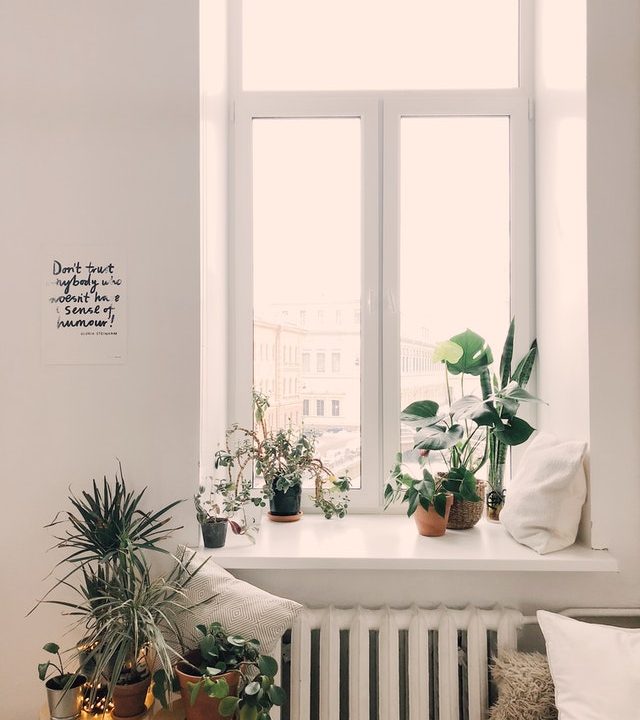Purchasing land?
Check if the size and dimensions of the land you want to purchase matches the requirement for your dream home ?
Just give us dimension of land and we will give you a draft plan so you can get better idea…………….
@ ₹ 1299/- only *
Welcome to the Design your Home
Where We make your dream reality
Design your home is made to help every person who wants to make a home of their dreams. We are one stop solution for all your need for all your construction related works. It does not matter how big or small you want to make your house, we will make your visualization to reality. We will help you in optimizing the time and cost of the project as per your requirements and keep in touch with you to inform and recommend the best options.
For more information visit the services page where we have described all our packages.
- Contact Us Today (Whatsapp)
8128054353

Get Your basic package now
Home Plan As Per Requirement
Up to 3 BHK plan @ ₹ 1499 * ( Free Minor Changes)
Get other options for plans @ ₹ 699 * per each option
Furniture Layout Plan
Up to 3 BHK plan @ ₹ 699 * ( Free Minor Changes)
Elevation Or Exterior 3D Views
Up to 3 BHK plan @ ₹ 2999 * (Includes multiple images from different views)
Get options @ ₹ 1999 * per each option
We can provide all the services together or separately as per your needs.
We also provide other packages for more detailed plans and all the services related to making a house from the scratch. please contact us for more information.

Our Specialization
We have teams for every stage of project but we are doing most of the work in these fields.
building planning
Plans will be made as per your requirement. We also provide plumbing and electrical drawings if required.
Exterior Design
A 3D rendered picture will be given to show the end result of the building after construction.
cost and time estimation
Cost and time estimation of the building from planning to completion can be estimated with the details including all the materials.
Interior Design
Color scheme with all furniture and materials will be selected and a 3D representation of interior will be given in a picture.
structural design
This will show the beams, columns, and slabs with particular sized steel bars and grade of concrete.
building permission and completion certificate
All the processes and paperwork for building permission and completion will be done by us.